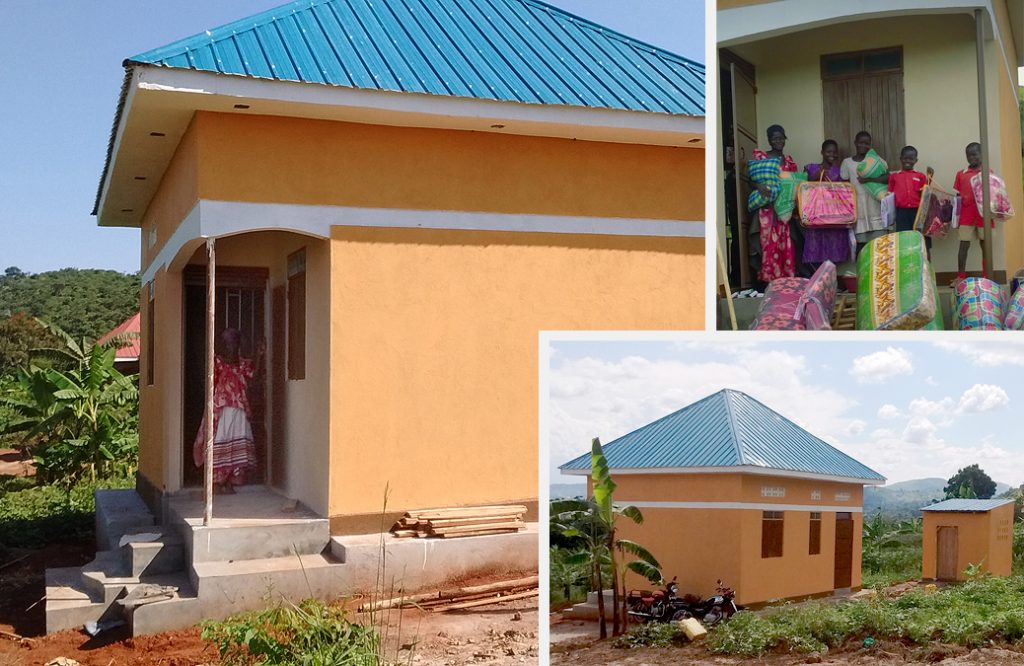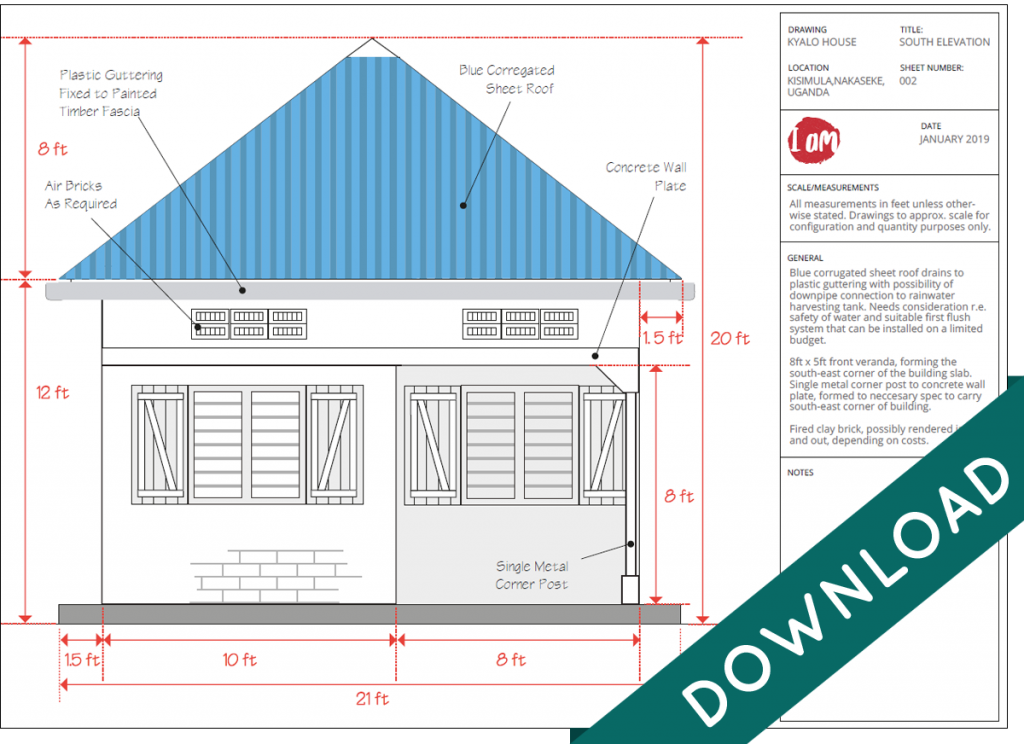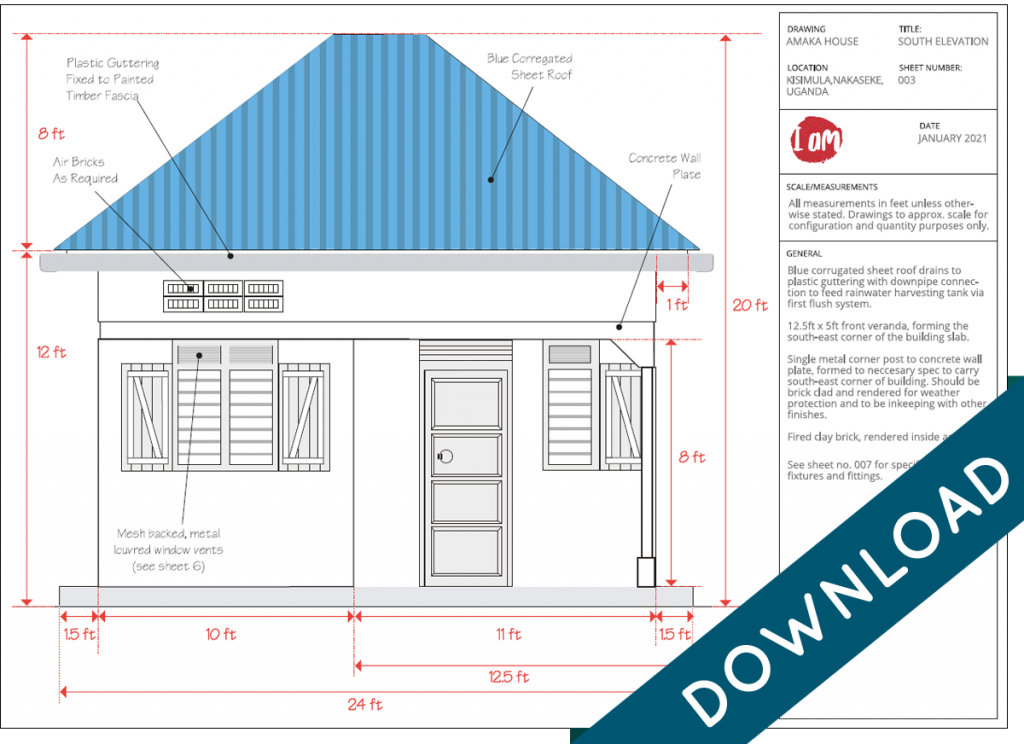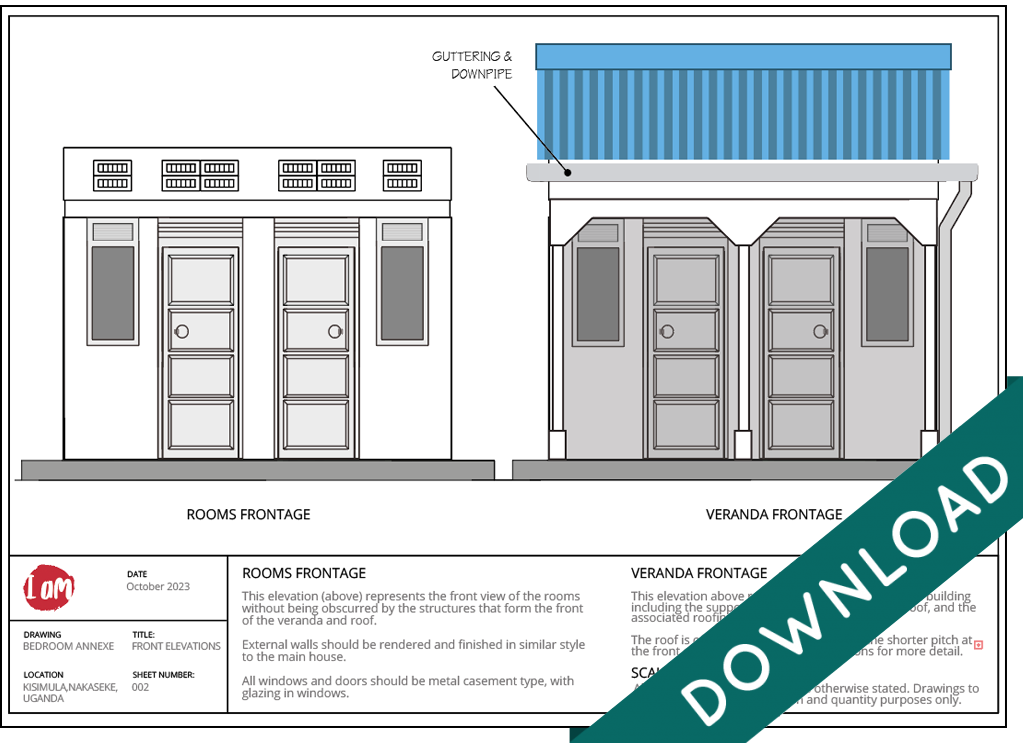I AM Homes
Our primary focus is to help vulnerable families in desperate housing need to build a safe and secure home. We're not trying to reinvent the wheel with our designs, and our plans are very much inline with typical small local homes. Where there's scope for some innovation we're very open to exploring options but more often than not, in rural communities, the simplest method is the most effective and usually most durable. As such our homes prioritise build quality, low-maintenance, and security. We also place an emphasis on providing facilities as part of the home builds, that improve day-to-day life.

Kyalo House
The Kyalo house – kyalo meaning village in Lugandan (pronounced chahloh) – was our first home design and is aimed at accommodating a smaller family group. The home sits on a 21ft square building slab and offers around 325ft² of living space. It consists of a veranda to the front, a reception room, two bedrooms, and a small storeroom. Separate to the main building is a sanitation block with a private walled bathing area and two private toilet stalls. Also a small kitchen building is usually sited to the back of the main home. Both of these facilities are traditionally separate to the accommodation. You can download the basic pdf drawings for our kyalo house design, these are not working drawings and should not be used as such, rather serve to illustrate the layout and dimensions.
Amaka House
The Amaka house – Amaka meaning family in Lugandan (pronounced amahka) – is our second home design and is aimed at accommodating a medium sized family. The home sits on a 24ft square building slab and offers around 500ft² of living space. It consists of a veranda to the front, a reception room, three bedrooms, a small storeroom, and a washroom. Separate to the main building is a sanitation block with a private walled bathing area and two private toilet stalls. Also a small kitchen building is usually sited to the back of the main home. You can download the basic pdf drawings for our Amaka house design, these are not working drawings and should not be used as such, rather serve to illustrate the layout and dimensions for information purposes.
Enju Block
The Enju Block – Enju meaning acomodation in Lugandan (pronounced en-jew) – is our first annex design. The idea behind the block is to have an option to add accomodation to a plot, without the need to build a completely new home. The block is comprised of two 9ft x 7ft bedrooms, each with separate access that opens onto a shared veranda. The total footprint of the block, including the slab and building apron is approx. 16ft x 18ft. The roof is an off-set gable design, with the shorter pitch at the front, forming a ridge along the front wall of the rooms. You can download the basic pdf drawings for our Enju Block design, these are not working drawings and should not be used as such, rather serve to illustrate the layout and dimensions for information purposes.
Resources
For further information the following resources may be useful:
>> Download: 2024 Home Build Budget <<



